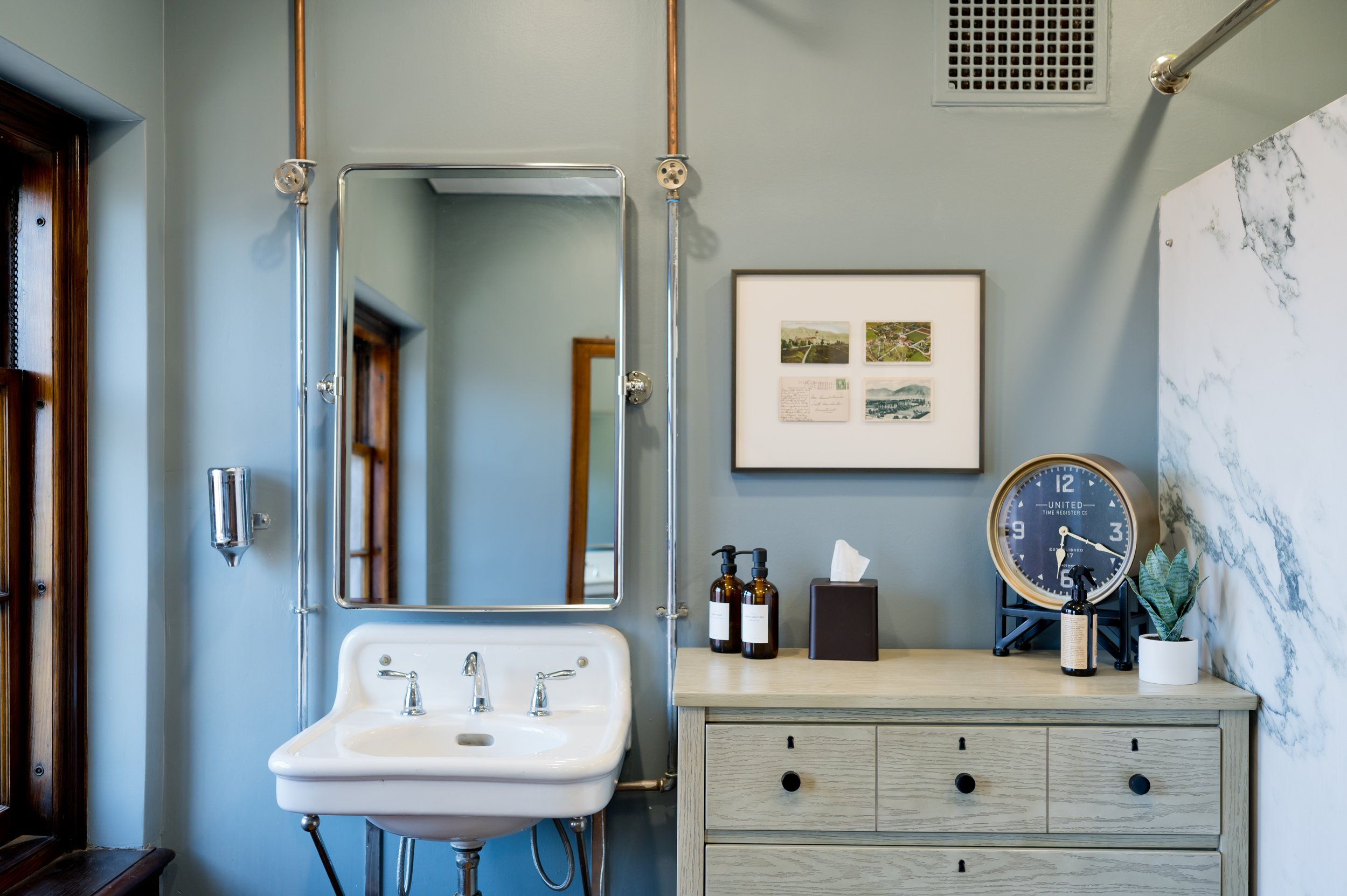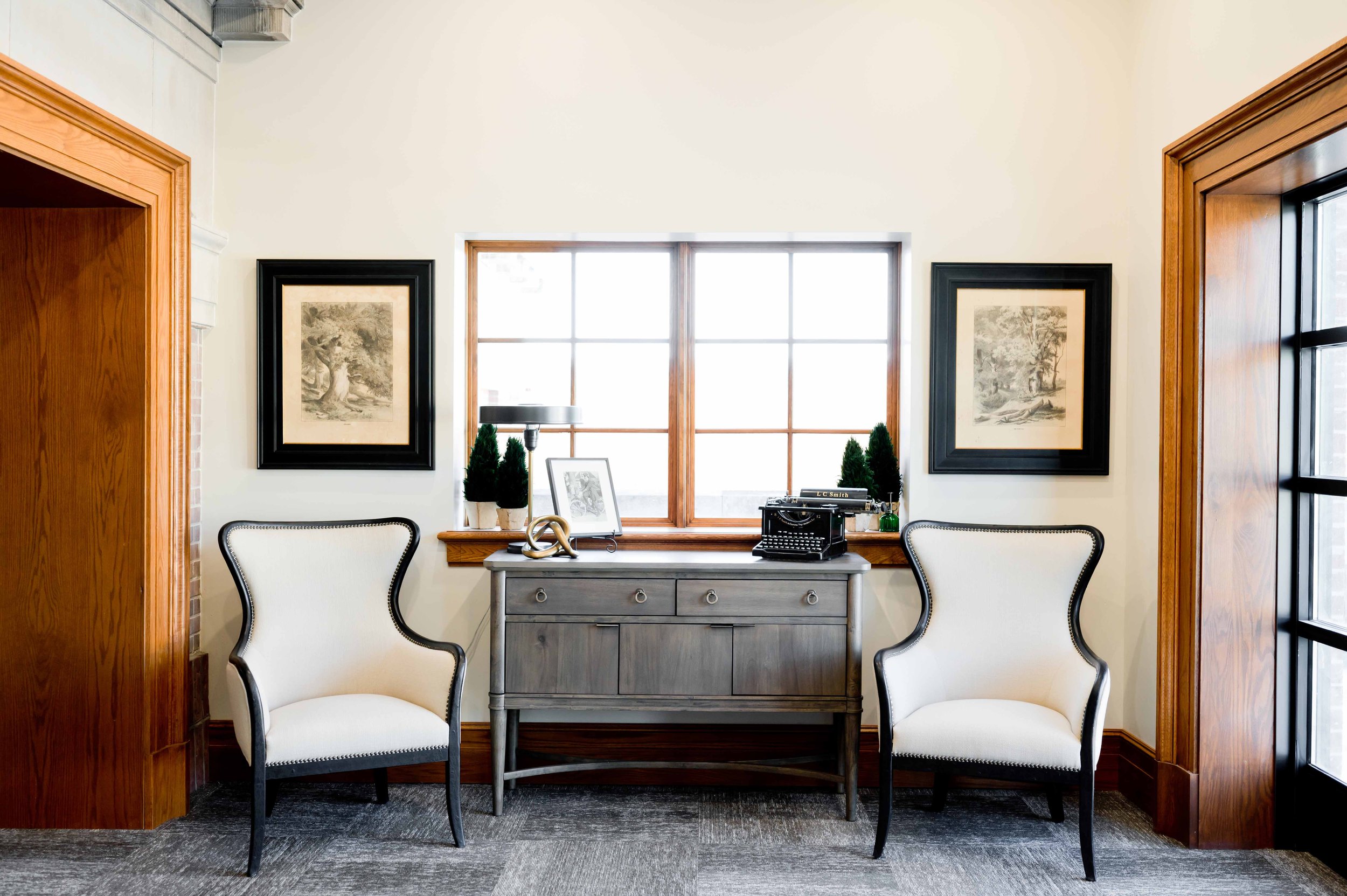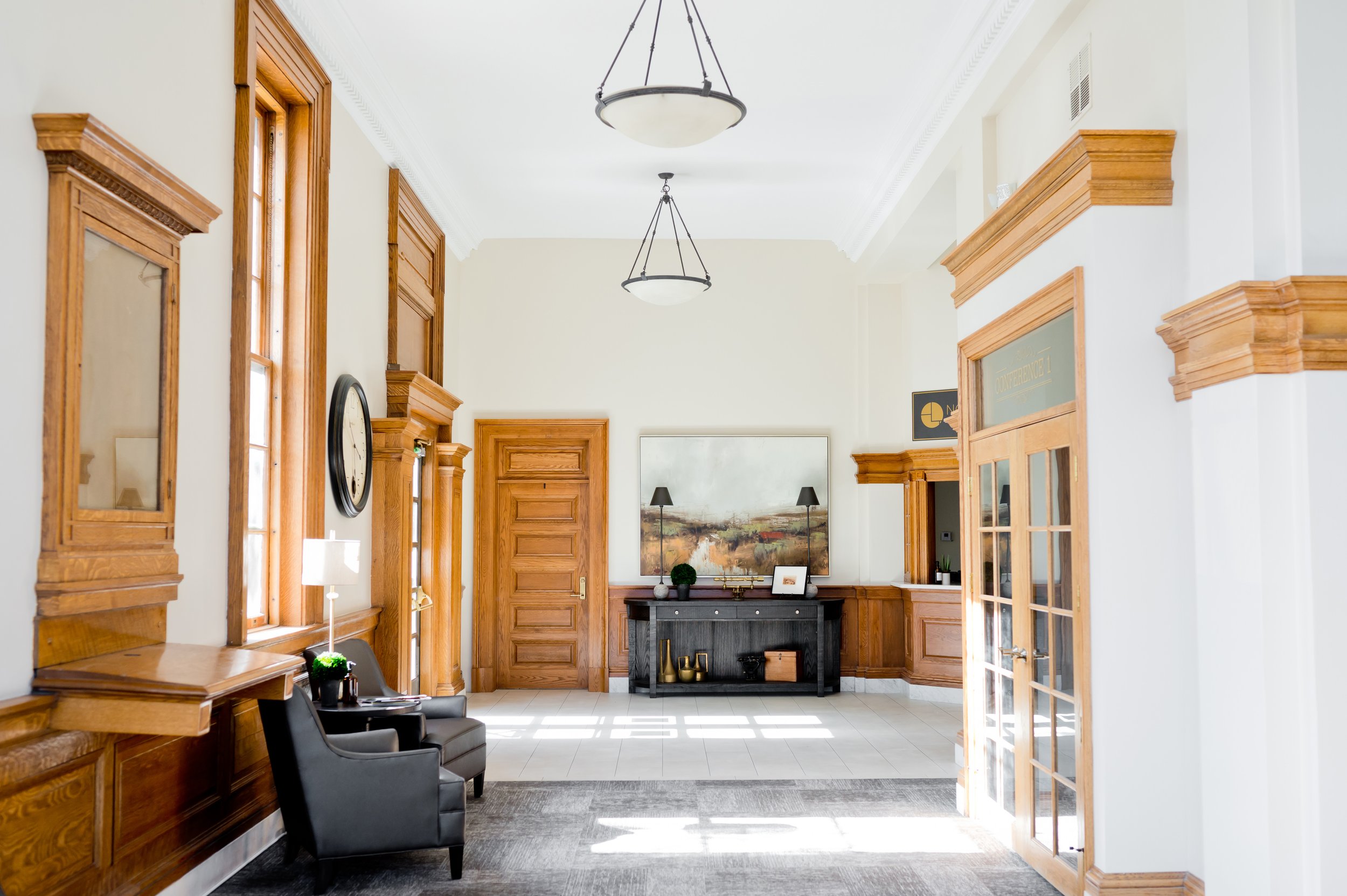FULL SERVICE INTERIOR DESIGN
Full Service Interior Design encompasses everything from floor plans to final placement of furniture and décor. Regardless of the project type, our team is equipped to oversee your project from start to finish including material and merchandise procurement, project management, and quality control. This creates a client-experience that allows you to focus on the enjoyable aspects of the design process. Whether your project is residential or commercial, new build or remodel, our team is dedicated to ensuring the final outcome is something you will love.
OUR DESIGN PROCESS
DISCOVERY PHASE
We begin our process by learning about your project—your goals, your lifestyle, and your design tastes. You’ll learn about our process, pricing, and what to expect while working with our design team.
Fill Out Design Questionnaire
Initial Paid Consultation or Virtual Meeting
Scope of Work Development & Design Fee Proposal
SCHEMATICS PHASE
The schematics phase is crucial to the completed design and involves floor plan, exterior, and overall concept development. This will determine the overall flow and feel of your project. This phase can take anywhere from 8 weeks to 6 months depending on the size and scope of the project.
DESIGN DEVELOPMENT PHASE
After we’ve decided on the general design, next comes the refinement. Design development takes the schematics and brings them to life with material selections, interior detailing, millwork details, and further refinement of your final floor plan and exterior design.
CONSTRUCTION DOCUMENTATION PHASE
After the design refinement phase, our team puts together a final, construction ready set of plans along with a comprehensive design package. This outlines all of the visual and technical design details and sets our team up for success once construction begins.
IMPLEMENTATION PHASE
The final phase where all the magic happens!
During this phase we coordinate with contractors, tradespeople, and vendors to make sure the design makes it from paper to reality throughout the construction process. Afterwards, we add finishing touches with furniture and décor.
DELIVERABLES
Scope of work documents
Creative concept development
Design revisions based on client feedback
Architectural drawings for construction
Space planning
Lighting plans
Exterior hardscape design
Concept & final selection presentations with clients
Cabinetry & millwork drawings
Material & finish selections
Tile details
Lighting & plumbing fixture selection
Furniture & accessory selections
Specification documents
Project & budget management
Sourcing trusted project partners (e.g. builders & engineers)
Trades facilitation & coordination
In-person site visits for quality control
Product procurement
Furniture & accessory installation
FAQ’s
-
Building or renovating can be an enjoyable and rewarding process; however, it can also be stressful. The process is filled with hundreds of decisions and oftentimes you don’t have all the answers. Our designers are professionals with the expertise to help relieve that pressure, avoid disappointment and decision fatigue, and save you money.
-
Please fill out our contact form or give us a call at (435) 752-4544. We are happy to answer any questions about our process.
-
There are several factors to consider including budget, timeframe, and project scope. After reviewing our services, if you are still unsure, feel free to contact us. We can help determine which path is best for your project.
-
We do our best to adapt with the pace of the project. Timeline is truly dependent on the size and scope of work and our current workflow. Virtual Design projects can take as little as 4-6 weeks, while Custom Builds typically take anywhere from 1-2 years.
-
As soon as possible! It’s never too early! If you are thinking of involving our team in your project, it is better to involve us sooner rather than later. Our designers can help you connect with trusted trade professionals and bring ideas to the table that you may have not considered.
-
We have different pricing structures for our services to ensure that our price remains competitive and reflective of our expertise. Typically, Virtual Design is available at a flat rate, while Full Service Design and Drafting are charged at an hourly rate. However, our price is tailored specifically to each project, and is determined when we develop the scope of work during the Discovery Phase.
-
Yes! Once you have entered into a contract with us, we can help you assemble the best team for the project. Additionally, we are happy to work with any professionals you already have at the table.
-
We believe design is personal and is best when it has meaning. We love incorporating existing pieces and heirlooms into our designs. We will provide honest feedback regarding whether or not a piece may pose limitations on the design.
-
Our team works with qualified engineers for structural, mechanical, electrical and civil throughout the design process.










