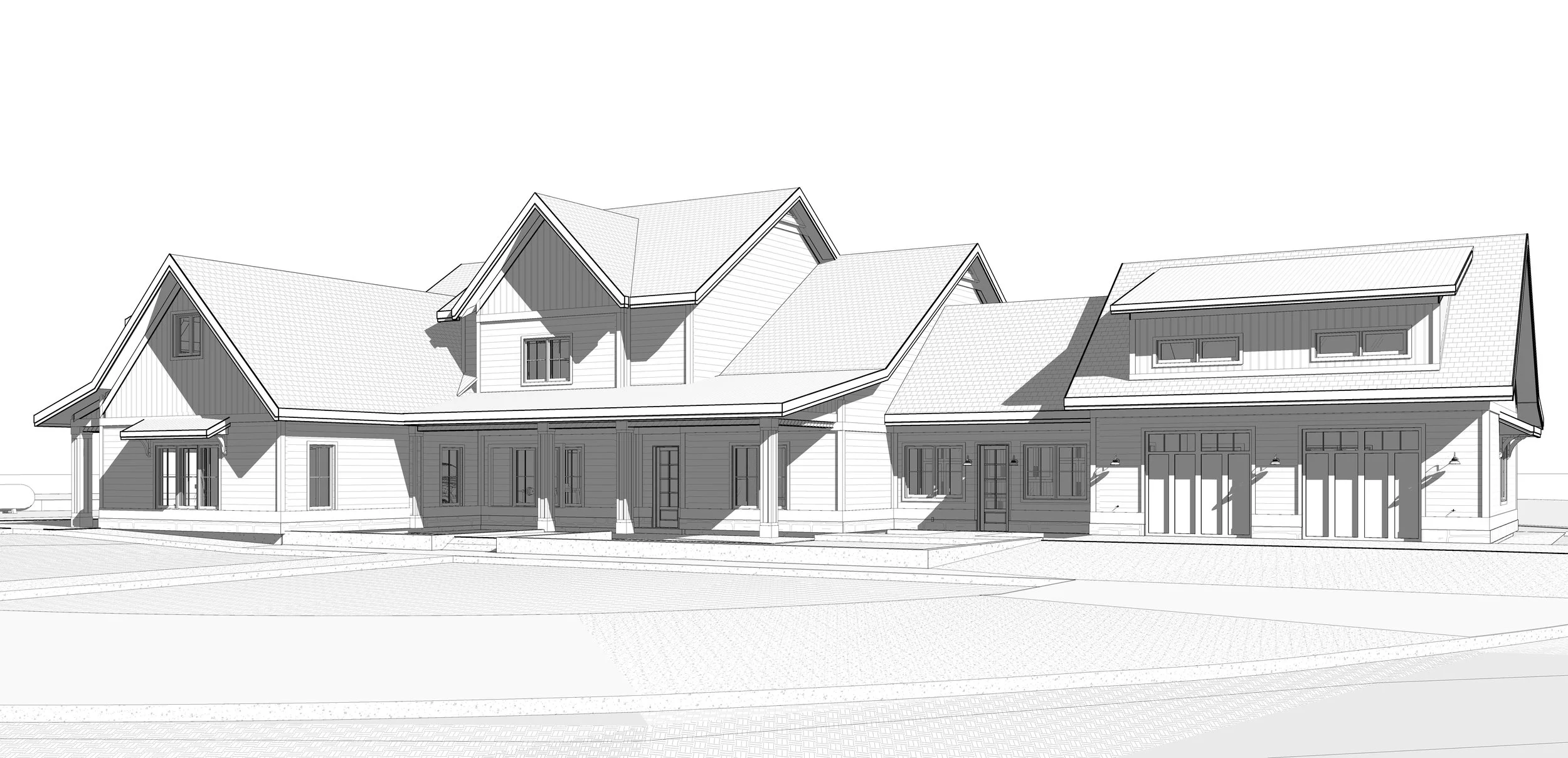RICHMOND FARMHOUSE
RICHMOND, UT | NEW CONSTRUCTION | 6,500 SQ FT
Richmond Farmhouse combines classic farmhouse charm and modern amenities, intentionally built to manage the demands of rural living without compromising on style or comfort. Thoughtfully situated on 10 expansive acres, this home offers stunning 360-degree mountain views, artfully framed by strategically placed windows.
An open-concept great room, dining, and kitchen create a large gathering area with picturesque views of the Wellsville mountains. The main floor primary suite is conveniently located near daily living areas of the home and was designed for long-term accessibility. Front and rear porches seamlessly connect indoor luxury and outdoor leisure. Dual garages and two separate mudrooms provide exceptional utility for meeting the needs of the homeowners: a canning kitchen, private home office, extra storage for tools and vehicles, and a home for furry friends.
Every detail has been considered to support a dynamic, active lifestyle, making this a truly hardworking home that meets every need.
MILIEU DESIGN
Architecture & Interior Design | 435.752.4544
GROLL CONSTRUCTION
General Contractor | 435.557.4040

