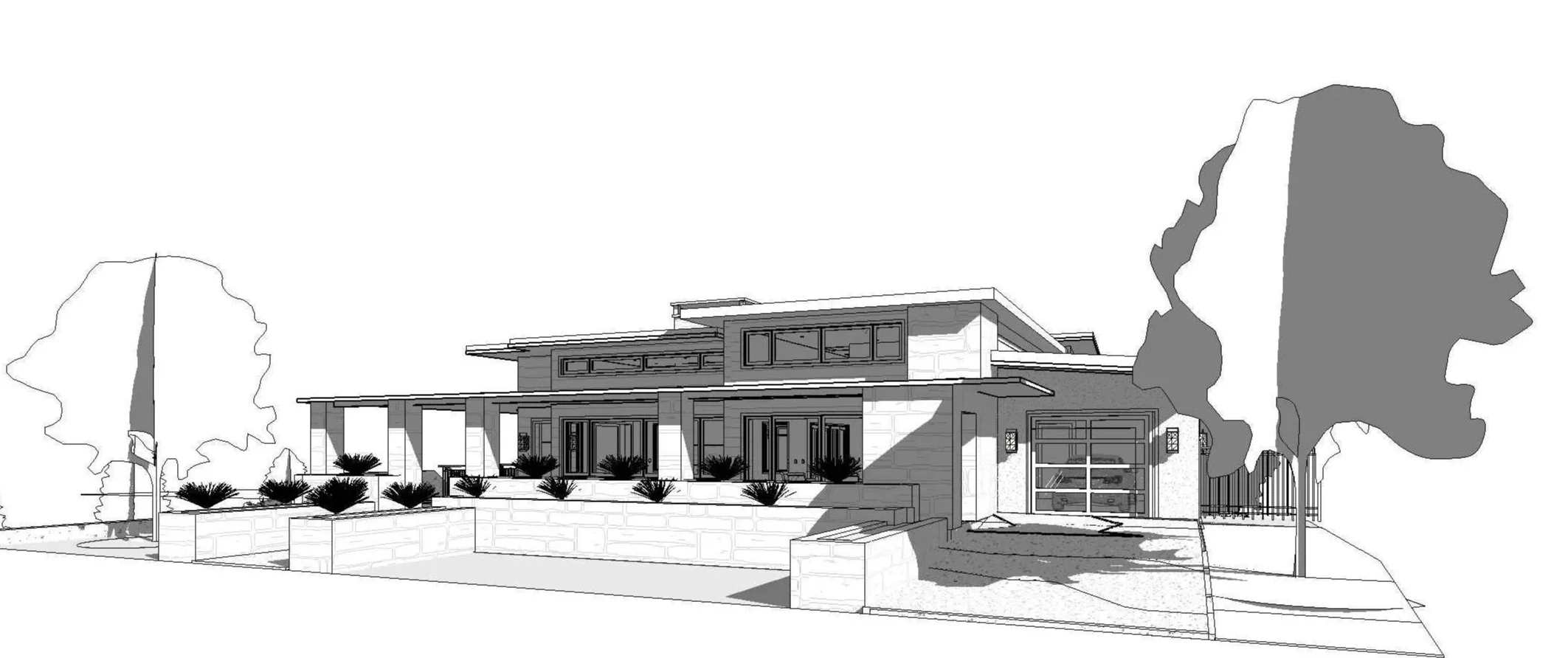SHARPTAIL RESIDENCE
LOGAN, UT | NEW CONSTRUCTION | 4,600 SQ FT
Sharptail Residence is a new build, single-family home rooted in contemporary living and inspired by the unique styles of modern architecture. With nods to mid-century design, Sharptail Residence seamlessly embodies the principles of form and function. Both interior and exterior feature a wide array of natural materials, seamless integration of technology, and impeccable space planning to maximize the joys of daily living.
On the main floor an open-concept living, dining, and kitchen are the heart of the home with large windows that frame views of Cache Valley. Situated on a single level, two private offices and a luxurious primary suite offer a convenient environment for managing daily affairs. Covered outdoor patios extend the living space, perfect for year-round entertaining. In the lower level, a cozy gathering space and guest bedrooms invite family and friends to visit, connect and recharge. Perfectly tailored to the needs and style of the homeowners, this single-family residence is designed for both work and play, all whilst under the canopy of a breathtaking structure and with every comfort of home.
MILIEU DESIGN
Architecture & Interior Design | 435.752.4544
GROLL CONSTRUCTION
General Contractor | 435.557.4040

